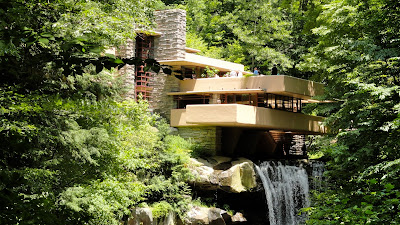 |
| Photo © by Judy Wells. |
The dream not only came true but lived up to expectations when I finally saw architect Frank Lloyd Wright's iconic Fallingwater house in person. Doing so was at the top of my bucket list and a quick trip to Pennsylvania's beautiful Laurel Highlands, a few hours drive from Pittsburgh, made it possible.
The home's photograph is even more well known than the famous stubborn adherence to principle ascribed to Wright, who would walk away from a commission rather than compromise (thus becoming the prototype for the hero of Ayn Rand's The Fountainhead).
What you don't realize is how differently Wright envisioned the building. Most of us, including the owners, department store magnate Edgar Kaufmann and his family, would have imagined the new summer house placed to look at the waterfall. Wright put it on top of the waterfall so both family and structure become part of nature.
It wasn't easy, as visitors learn from the exhibits at the visitor center and the fascinating guided tours of the house. Local laborers built the main and guest houses between 1936-39 without much input from Wright. A self-taught builder and three Wright apprentices oversaw the project.
Rhododendrons in bloom.
 |
| Photo © by Judy Wells. |
 |
| Photo © by Judy Wells. |
 |
| Photo © by Judy Wells. |
In a word, idyllic. The area, once logged over to produce railroad ties, and Bear Run stream, once tainted by acid from coal mine drainage, have returned to a pristine glade of oaks, maples and hickories with understory of sassafras and witch-hazel bisected by a clear and aerated stream given the state's highest health designation.
Approaching Frank Lloyd Wright's Fallingwater.
 |
| Photo © by Judy Wells. |
Main house
 |
| Photo © by Judy Wells. |
Rock forms and cantilevered terrace.
The 5,330 square-foot Fallingwater was built of steel and sandstone on three levels; open living room and its huge terrace take up the first floor, four bedroom-bath-terrace suites fill the second floor and the third floor is a separate suite for the Kaufmann's son Edgar Jr., who already was an adult when the house was built.
The overall tonality is an ocher yellow, much like fallen rhododendron leaves, with touches of Wright's signature Indian red. The sound of water follows you everywhere and the compression of low ceilings forces your eyes to the windows and the outside.
Tip: Given its three levels there are many steps; 14 is the most you will encounter at one time in the main house. It is not wheelchair accessible.
 |
| Photo © by Judy Wells. |
The living room is large, its terrace twice its size and everyone loves the hatch with steps down to a small Bear Run "pool," a concession to the Kaufmanns who wanted a place to swim. There is a tiny kitchen; Mrs. Kauffmann didn't cook.
 |
| Photo © by Judy Wells. |
Innovations are many from media center to what is now called a great room. Architects and engineers will have a field day with the structural and design work. The rest of us won't want to leave the terraces.
Guest house and pool
The Bear Run access wasn't enough for Mrs. Kauffmann, who liked to swim laps, so a large pool was added adjacent to the guest house with its two large bedroom suites and living room. Servants lived in rooms above the garage which was actually a car port, another invention of Wright who didn't believe in garages or attics because they got cluttered.
Warning: There are 34 steps between the main and guest houses but there's a landing between every third or fourth step.
You can't date Fallingwater to an era; it is as modern today as it was in 1939. At that time the Kaufmann's original budget for their "little mountain home" was $20-$30,000. The final cost was $155,000; Wright's commission was $8,000. In today's market a conservative replacement value is $3.5 million. The Kauffmanns and their son used Fallingwater until 1963 when Edgar Jr. turned it over to the Western Pennsylvania Conservancy which runs and maintains it.
 |
| Photo © by Judy Wells. |
There are many trails within the complex - the Conservancy has put together 5,000 acres - but one even Levelers should take before they leave. That's the one that goes to the ridge across Bear Run and the viewpoint from which all those famous photographs have been taken.
Tip: There are 17 steps down to the bridge to get to the view point. Unless you ask for transport, you'll have to walk uphill to the visitor center, but there are benches for relaxing along the way. There are 12 steps up from ground level to center.
Fallingwater from the classic viewpoint.
 |
| Photo © by Judy Wells. |
At the center you will find a nice cafe, bathrooms and a beautiful gift shop. When you leave, however, it is Wright's unique, timeless, organic architecture and the vision of Fallingwater that will fill your thoughts.
 |
| Photo © by Judy Wells. |

0 comments:
Post a Comment