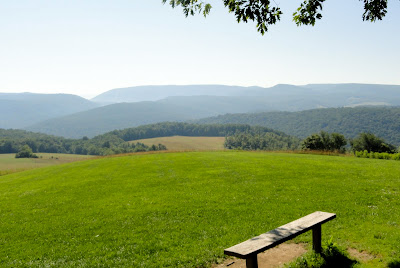Kentuck Knob
Wright referred to these free-form cutouts as stained glass for the common man.
Seven miles from Fallingwater is another Frank Lloyd Wright gem, Kentuck Knob, commissioned by the I. N. Hagans, owners of the then largest dairy East of the Mississippi, and now owned by the ultimate collector, arts and architecture patron Lord Peter Palumbo.
FLW's Cherokee red signature block
Different circumstances, different houses
Fallingwater counts its visitors in the millions, Kentuck Knob, open to the public since 1996, in the thousands, but those who see it usually find it more livable. The difference is in the location and the clients.
Triangular lights are one of the home's features.
The Hagans' 80-acre tract covered a barren, logged over mountaintop that Wright never saw. They ordered a bee hive-inspired hexagonal Usonian, Wright's concept for housing the common man, with a "few" extra touches for $60,000 (Usonians began at $5,000). What began as 1,200 square feet became 2,200 square feet and $60,000 became almost $100,000. The 800 tons of stone came from the property.
Tip: Don't worry about having to walk up 2,000 feet. Because there's limited parking at the home, visitors are driven up to the front door.
Instead of being placed on top of a waterfall, Kentuck Knob was set into the ground for as Wright said ""If you put a house on top of a mountain you lose the mountain."
The Hagans were friends of the Kaufmanns and admirers of Fallingwater, but rather than a vacation home, they wanted one to live in year-round. The Kaufmanns had a large staff and Mrs. Kaufmann didn't cook. The Hagans did all of their own work, including cooking, so instead of an afterthought, the kitchen is a hexagonal gem. Mrs. Hagan was allowed to select the colors and appliances.
Compromises
Hexagonal skylight are in the house and the roof line over the deck.
Their son was 6'2" tall so Wright, then 86 and working on the Guggenheim Museum in New York as well as a synagogue and 12 residential homes, compromised his usual low ceilings, raising them to 6'7".
Wright eliminated unsightly drain pipes by letting water drip onto decorative boulders.
Unlike the Kaufmanns, the Hagans needed storage for provisions when winter weather at the 2,000-foot altitude made the 15 miles of road to the nearest grocery store impassable. Wright relented (he hated basements) and let her have two small basement rooms for extra freezer, larder and laundry room.
Warning: Wright may have given in to Mrs. Hagan, but he didn't make it easy for her to access the basement; the steps are precarious.
Wright gave the Hagans a miniature "fallingwater" outside their bedroom.
The doorways and hallways still are FLW-narrow and when the Hagans complained about it, Wright had a very good answer: "How much time do you spend in hallways? I only have so many square feet."
Construction began in the early '50s and the Hagans moved in on July 29,1956. During construction 8,000 to 10,000 trees were planted on the denuded property which seemed like a good idea. Today the only view from inside the house is a tree-top one.
Walk out beyond the ring of trees to see the view... including Lord Palumbo's vacation home.
The Hagans lived there for 30 years and planned to stay longer but when Mr. Hagan developed Alzheimer's, Mrs. Hagan put their beloved home up for sale. Lord Palumbo bought it for $600,000.
A few changes have been made but Wright's integrity is untouched. Actually, with the family photographs and collectibles it looks as lived in as ever. The Palumbos built a vacation home in the valley below and continue to entertain in Kentuck Knob - after the tours.
FLW invented the carport; he thought it would eliminate the clutter that accumulates in garages.
Wednesday, August 24, 2011
Subscribe to:
Post Comments (Atom)














0 comments:
Post a Comment